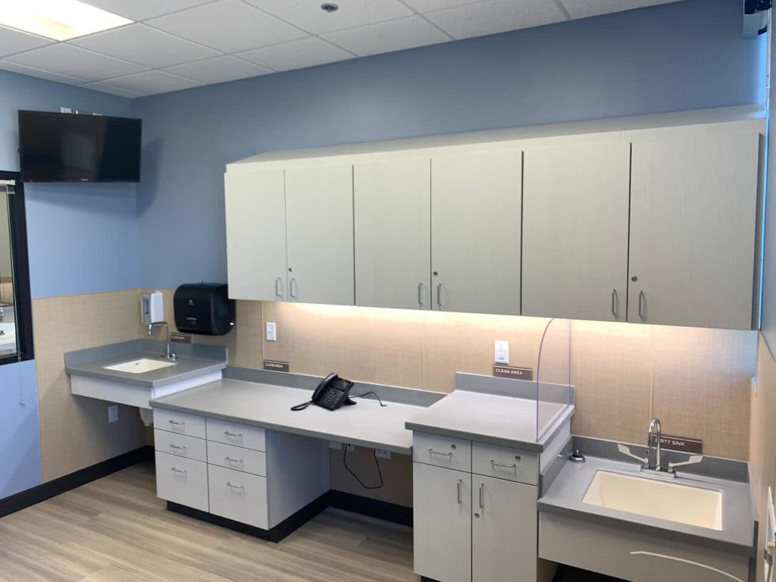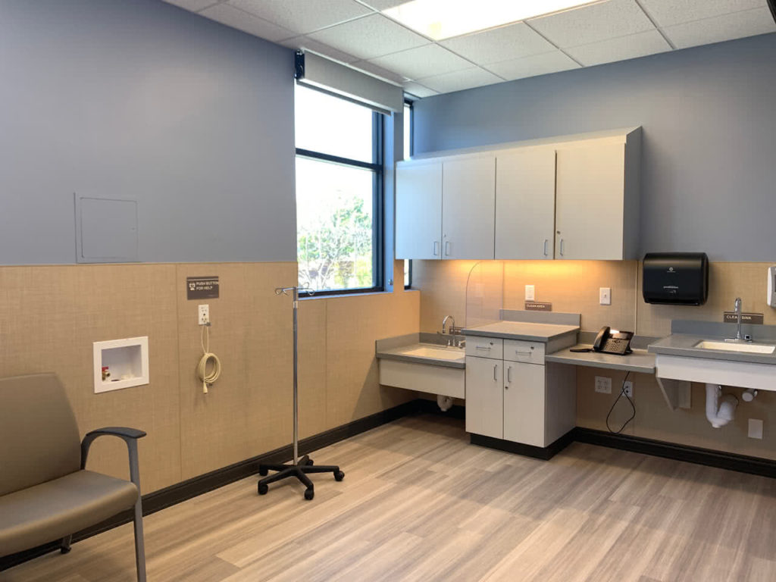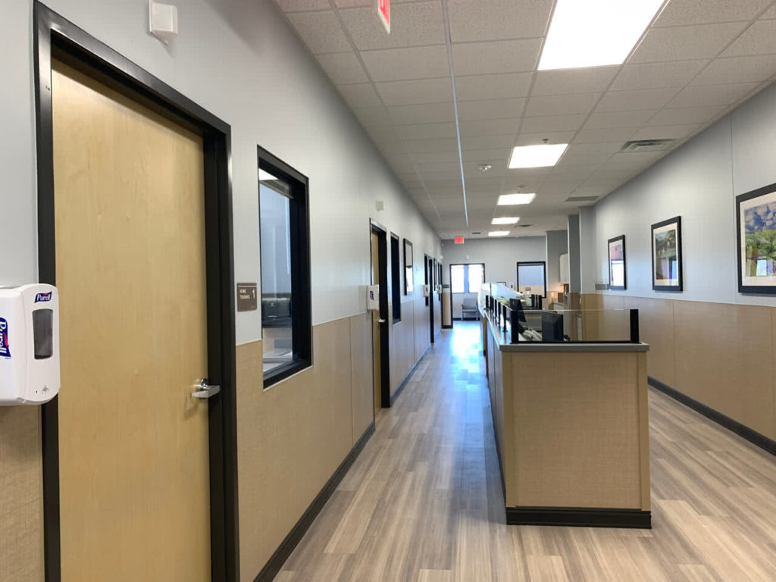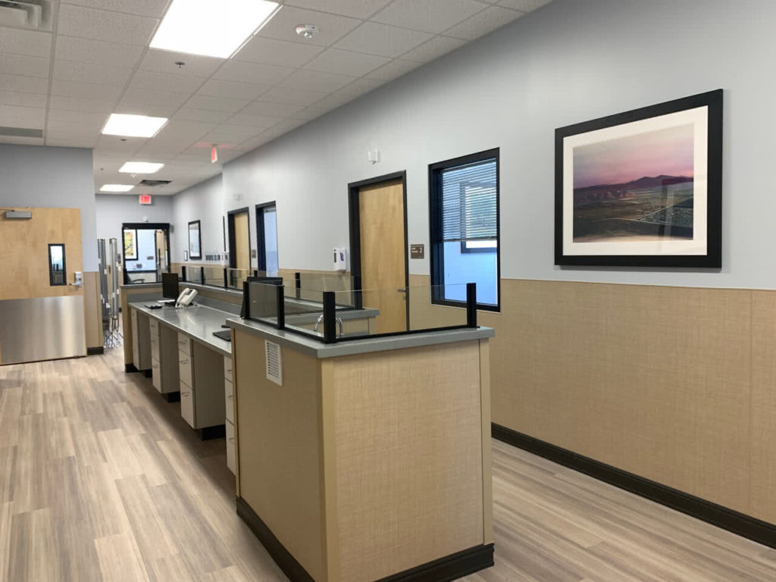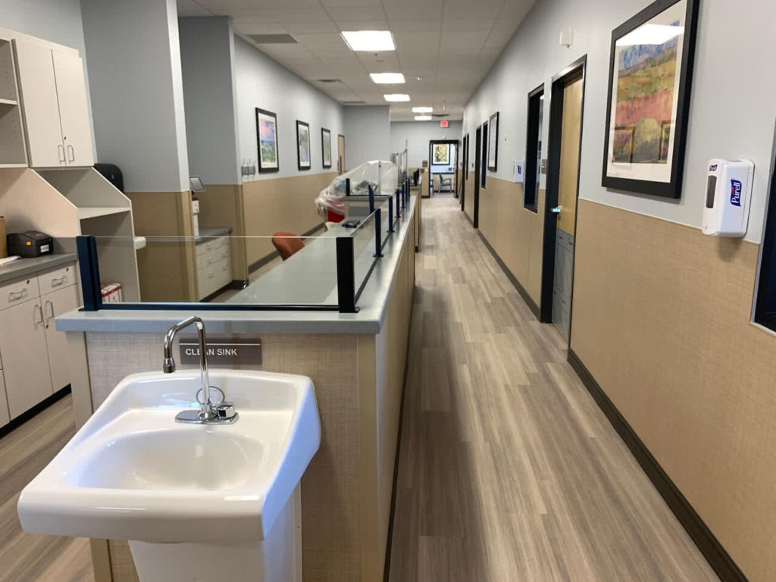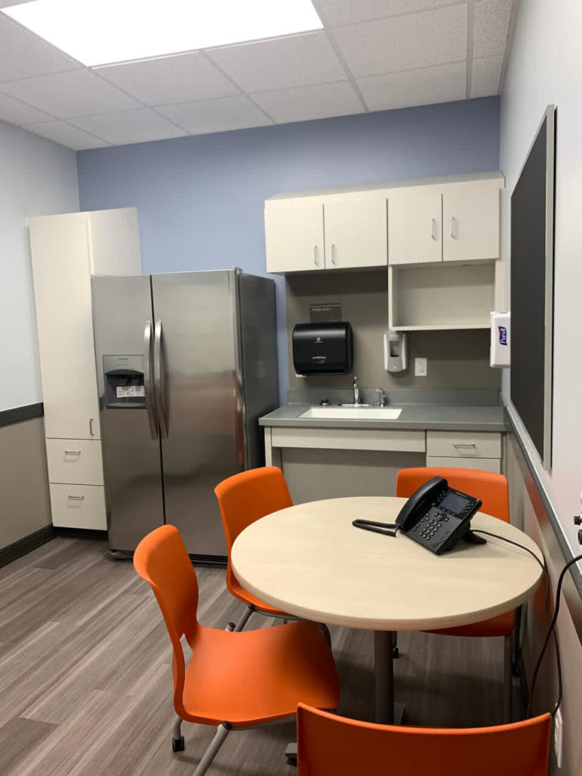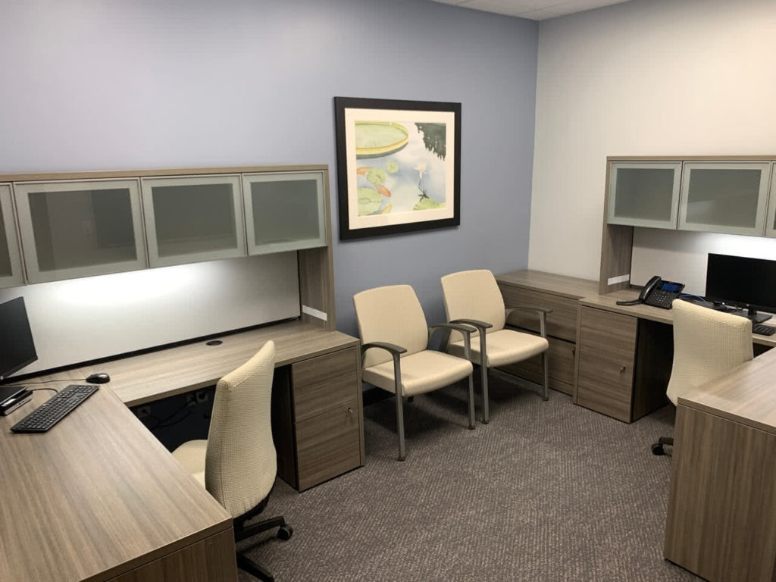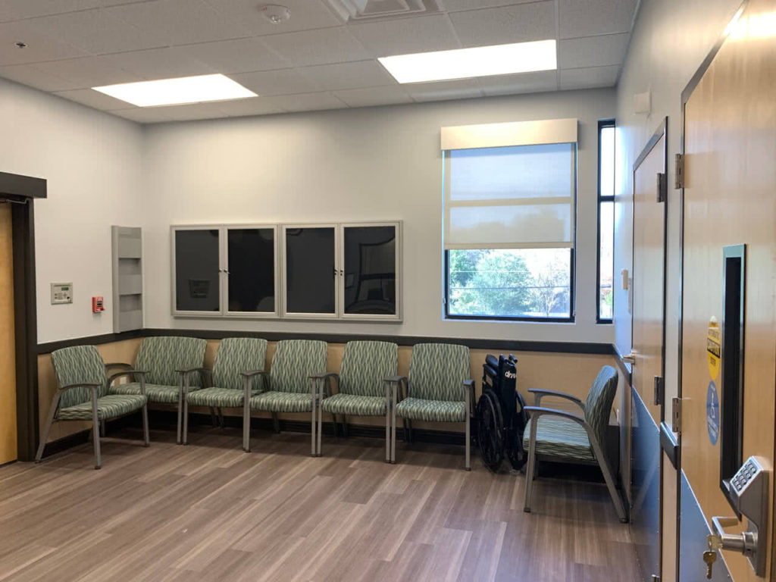USRC Bluebonnet Home
Interior Finish out 4,300SF
This 4,300SF home training facility was design by Alex Roush and Associates. The facility is located on the second floor of a multi-tenant building and the project consisted of new MEP systems, framing, drywall, paint, wall protection, fire protection/security systems with solid core doors and custom millwork provided throughout the facility. Six home training rooms are situated around the perimeter of the space with a central nurse’s station allowing for direct visibility/monitoring of all patient care areas.
